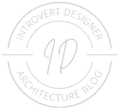Imagine you are learning a bunch of 3D modeling programs, and Adobe applications, and you have other classes to take care of too? What would be the most efficient way to get a great outcome for a presentation? It would take a lot of work on your model- though what about the time period to present this too your jurors, peers, and teachers? A very well-developed model, but it kind of flops at the end, where efficiency and organization is lost. Hopefully, this step-by-step guide can help you develop a better process that leads to your final presentation.
1. LET YOUR CONCEPT DRIVE THE DESIGN
Always ask yourself, the ”what” and ”why’s” of the project? What is this project about? Why is it important to address these issues and who am I doing this for? Being in the architecture field always ask these sorts of questions, for the importance of the community living in there. Architecture exceeds the meaning of just designing buildings, but most importantly caters to those who occupy them. That’s the importance of your professor’s telling you to do a site analysis, cultural research, demographic research, environmental conditions etc. normally at the beginning of the class. Try to truly know your site, so that this can drive the design of your project design.
2.SKETCHING
Sketching is a form of brainstorming for architects. You will definitely use up a lot of trace paper in the process, taking up a whole whiteboard, or pages of your sketchbook. A common use is through trace paper, just because you can layer your drawings, and you can never know what you will come up with at the end. Many people have a different process where you want to start with sketching. Though, it is important to have your site plan printed, in order to get an idea of scale and environmental conditions for your structure.
3. 3D MODELLING
Best 3D modelling Software: Rhino 3D & Revit. Depending on what type of project you’re working on. Here are the recommended use:
CURVED PROJECTS: For a building, pavilion, furniture, building skin, or general building component with a lot of curves. Please use Rhino3D. This is the most efficient program to deal with complicated curvature. If you are about saving time, this is better than using Revit. Revit curved structures are possible to do, though it will take a while to learn. This will also be helpful when you start exporting to get your file set for 3D printing the curves.
RECTILINEAR PROJECTS: Revit is an excellent program to use for residential, commercial, and hospitality projects (Projects with multiple floor plates). You have control over the use of each floor plate. You will get accurate dimensions and clean lines on your drawings.
Note: It is possible to have a Revit model to get it ready for laser cutting, by importing to Rhino. After you navigate to export ”DWG”> click ”…” (beside select export set-up)>Solids (Tab)>Choose ”ACIS Solids”.
4. 3D DIAGRAMS
Best programs to use: Rhino or Revit (3D) & Adobe Illustrator. Rhino and Revit both have a setting to set an axonometric view. They are both great to use, while you can create a final product on adobe illustrator. By using Adobe Illustrator, it will let you adjust your line weights and colors. Did you know that Revit can create axonometric without disrupting the overall look on your model? As well as creating diagrammatic ”exploding” lines. Just make sure if you do decide to work on Revit for your axon’s, please make a copy.
5. VISUALIZATION
Best programs to use: Lumion, V-ray. Lucky if you’re a student, you will have access to a year of lumion (normally a $3,000) program- You are extremely lucky). Lumion, is probably the most efficient rendering program for architects. Interior designers would commonly use (3D max) another great rendering program. There are different settings to get the right feel of the project (realistic, interior, axonometric, sketch lines), entourage, materials, weather conditions, timing, etc. Plus, you can do a walk-through video throughout your whole project. Having at least 2 renders for your project can give the jurors and your audience the intent of your project. From the exterior and interior of your project, or important angles and features.
6. PRESENTATION BOARD(S)
Best program to use: Adobe Indesign. A layout for a presentation board is based on a person’s own personality. Though, the content that you put to get the main points of the project is vital. Make sure to export your diagrams, and renderings to an image as you compile them to a presentation board. TIPS: Do not overflood your presentation board with too many renderings, photos, and especially words. If you want to make your presentation board descriptive, try to integrate descriptions into your diagrams to explain components (example: labeling ”rain water catchment garden”, ”green wall” etc). What are the most important components of your project?
Have fun through this project, eat well, and get some sleep! Good Luck!

Hi! I'm Vheonix
The intent for this blog is to guide, inspire, & achieve as aspiring designers. I am an introverted individual in a field that involves social & interpersonal skills. Though, I want you to gain the confidence you need to succeed as a designer.

HOW TO MANAGE YOUR WORKFLOW AS A DESIGNER
Is your workflow in studio doing you good? Are you having trouble being stuck at a point for your project? Do you feel like you

TIPS TO BE EFFICIENT: FOR ARCHITECTURE PRESENTATIONS
You may be at that point in studio when your projects are solely focused on computer graphics used for presentations. You will be doing a

TIPS ON INITIAL ARCHITECTURE PORTFOLIOS
Portfolios, an important design compilation of your work through architecture school. There is no specific order or style you have to do a portfolio, as

